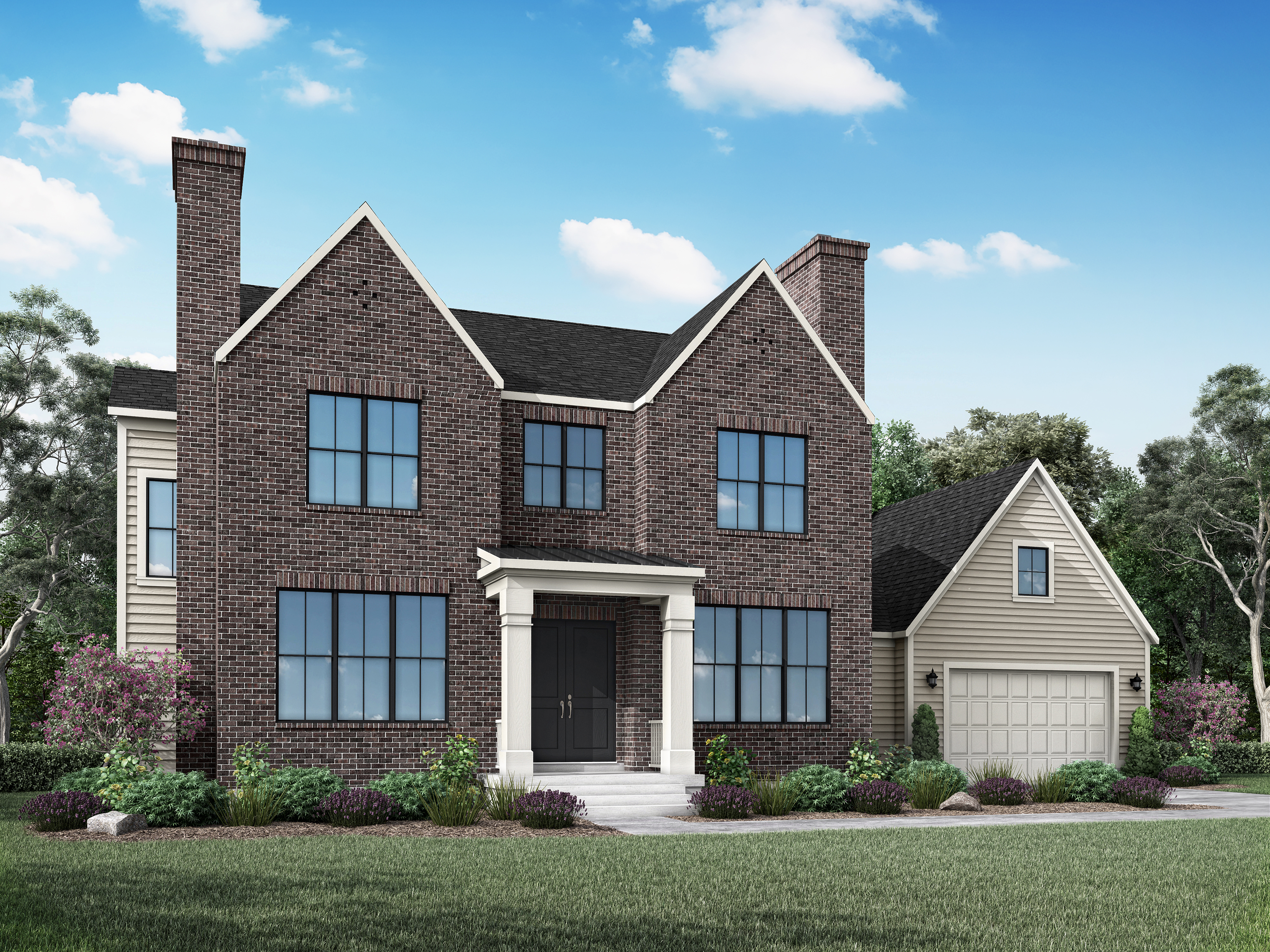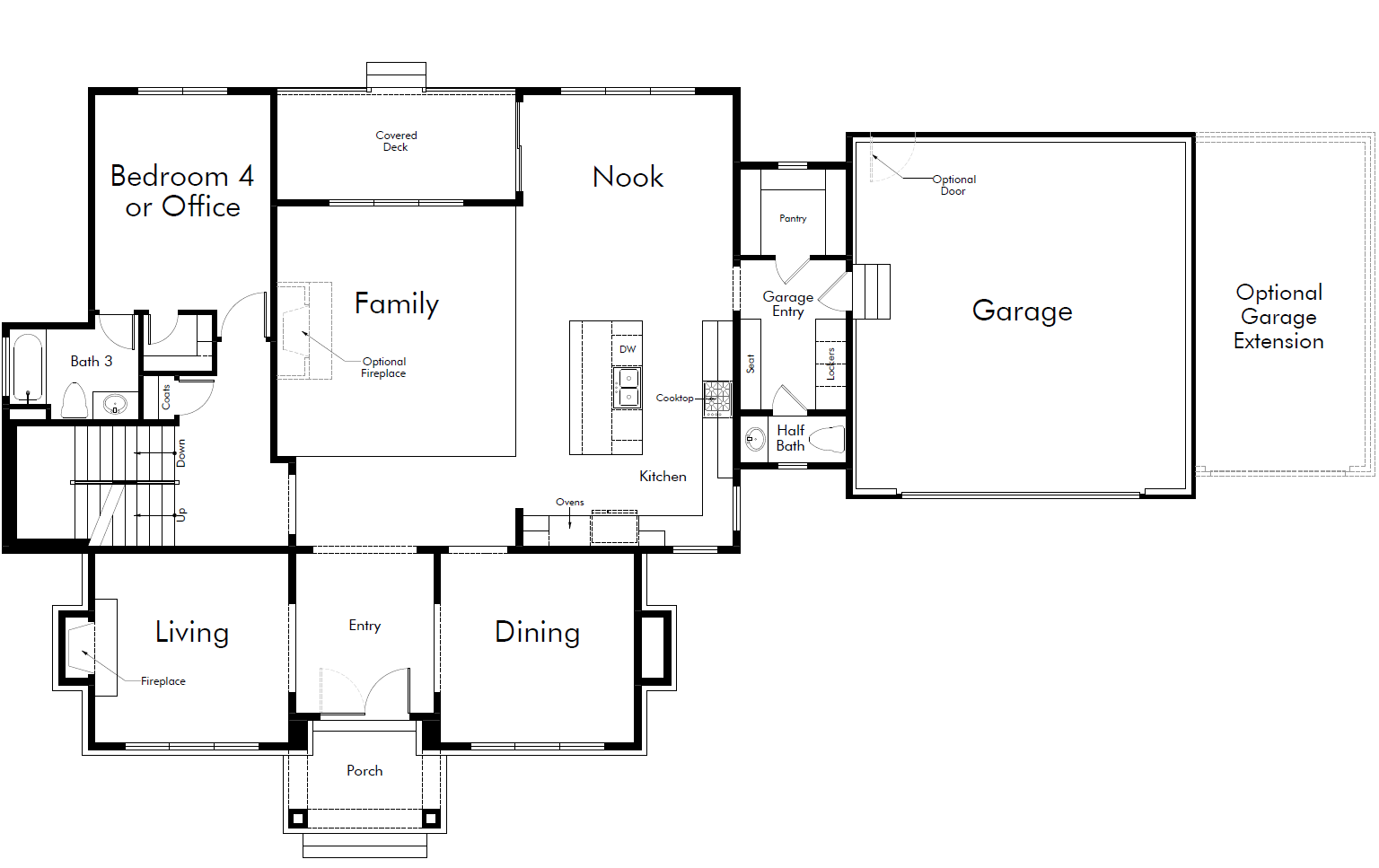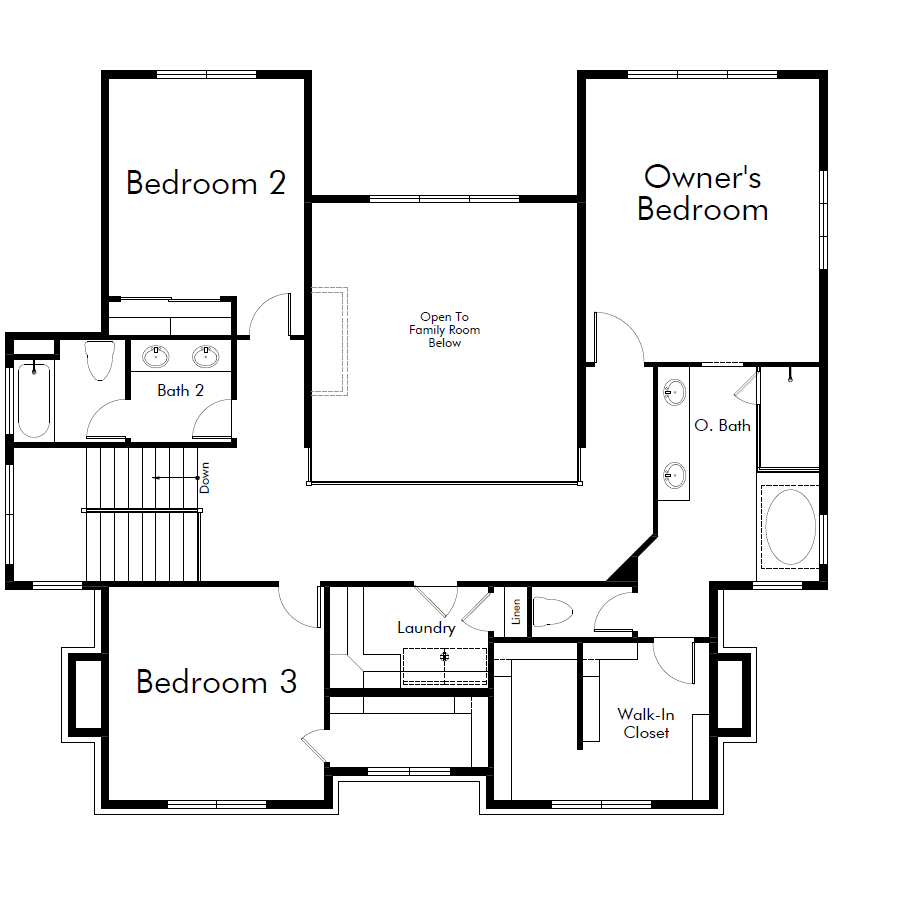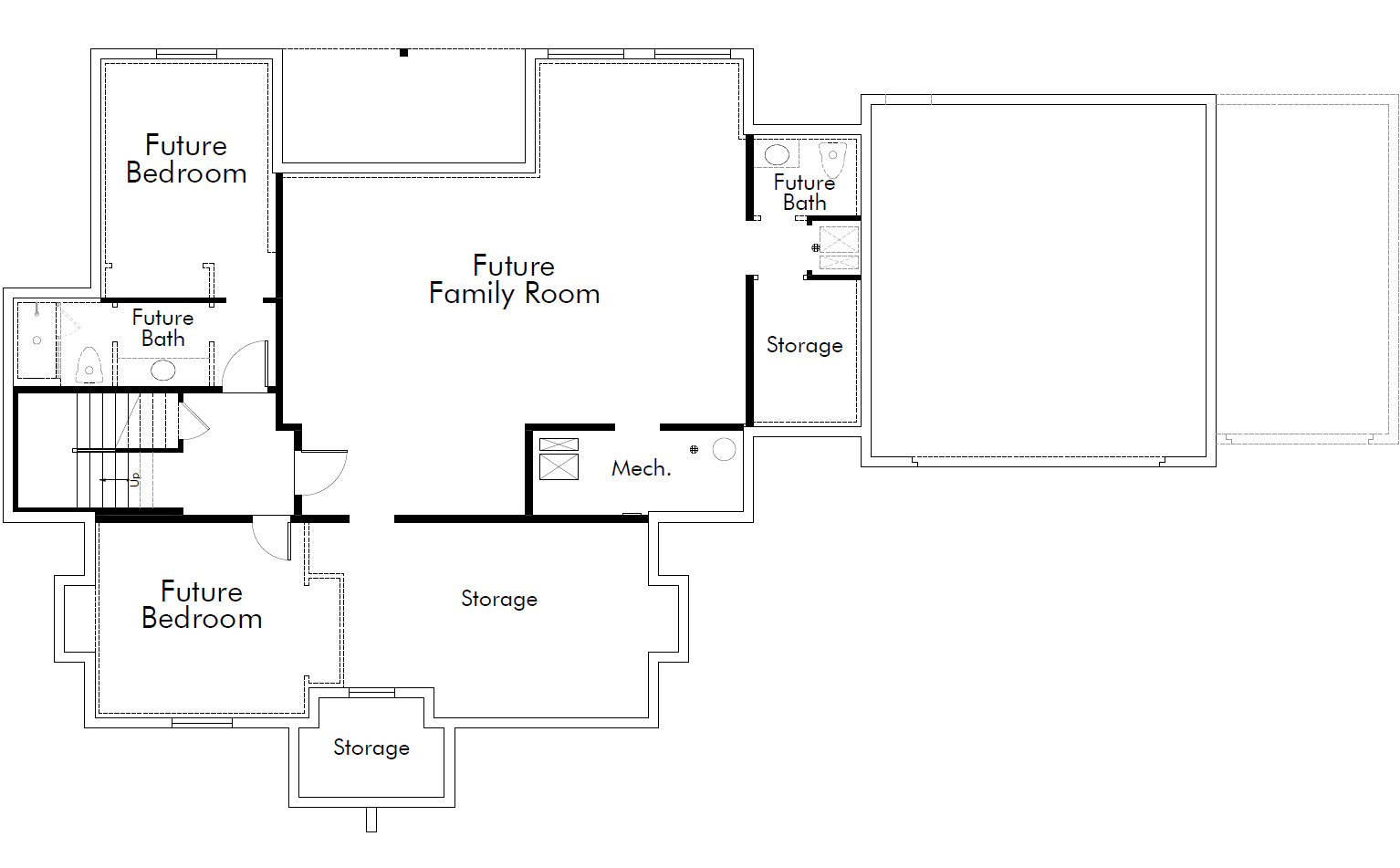Payments as low as $1,549 and interest rates as low as 4.75%

Home Type

Payments as low as $1,549 and interest rates as low as 4.75%



Jan 25, 2022 319 views
The Charlotte is a classic two-story home with a beautiful masonry facade. This plan harkens back to an earlier age with its steep roof pitches, tight overhangs and recessed garage on a classic-architecture inspired exterior. It includes four bedrooms plus a formal living and dining room, a large family room, and a fabulous open kitchen, with plenty of cabinet and countertop space and corner windows, making this home perfect for a growing family that loves to entertain. Enjoy this home's spacious two-story open ceiling in the family room, nice covered deck and oversized owner's closet.



Make this design your dream home and contact one of our sales consultants through the web chat.
Download the 2022 Signature Series Catalogue HERE and explore all the home designs we have to offer.