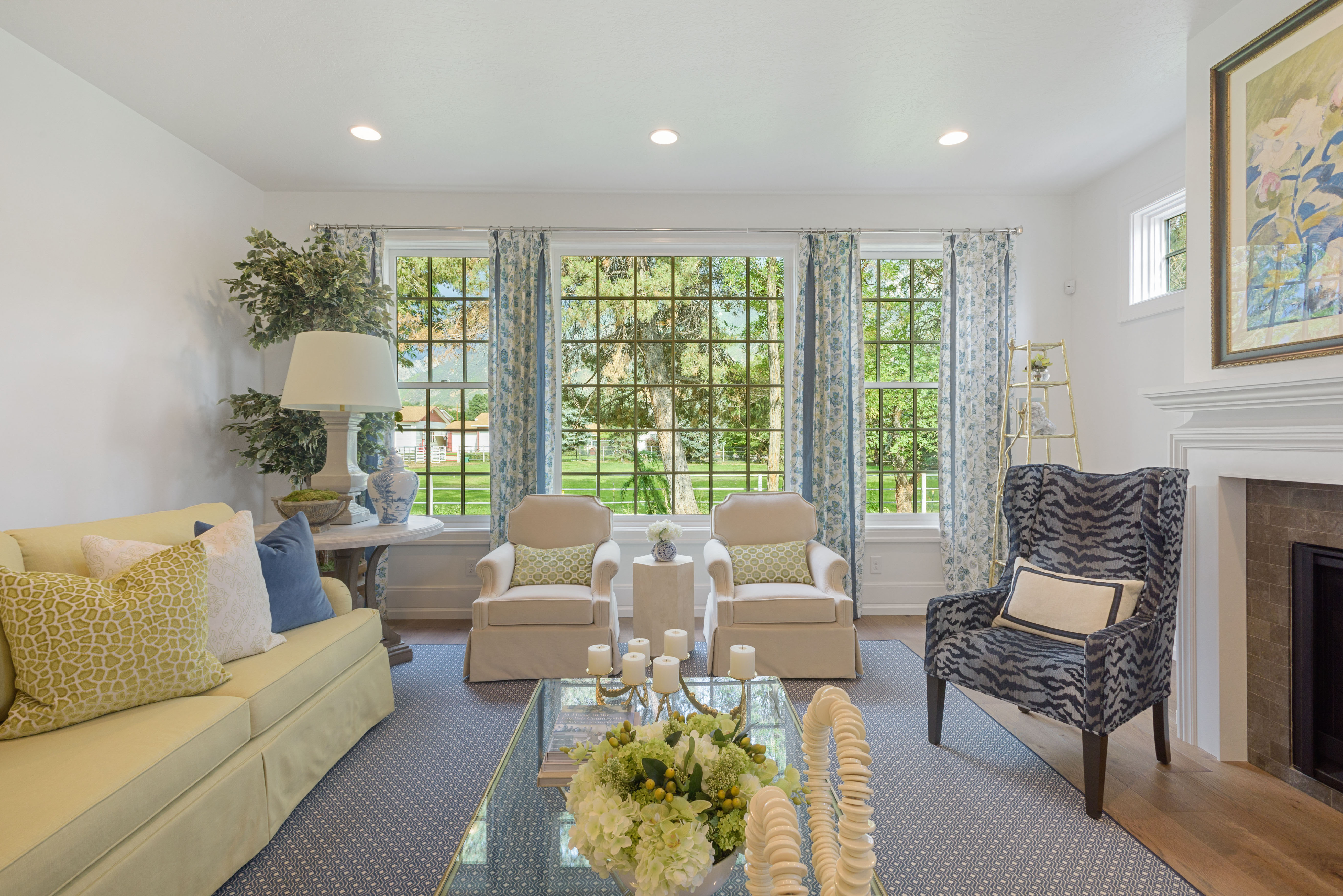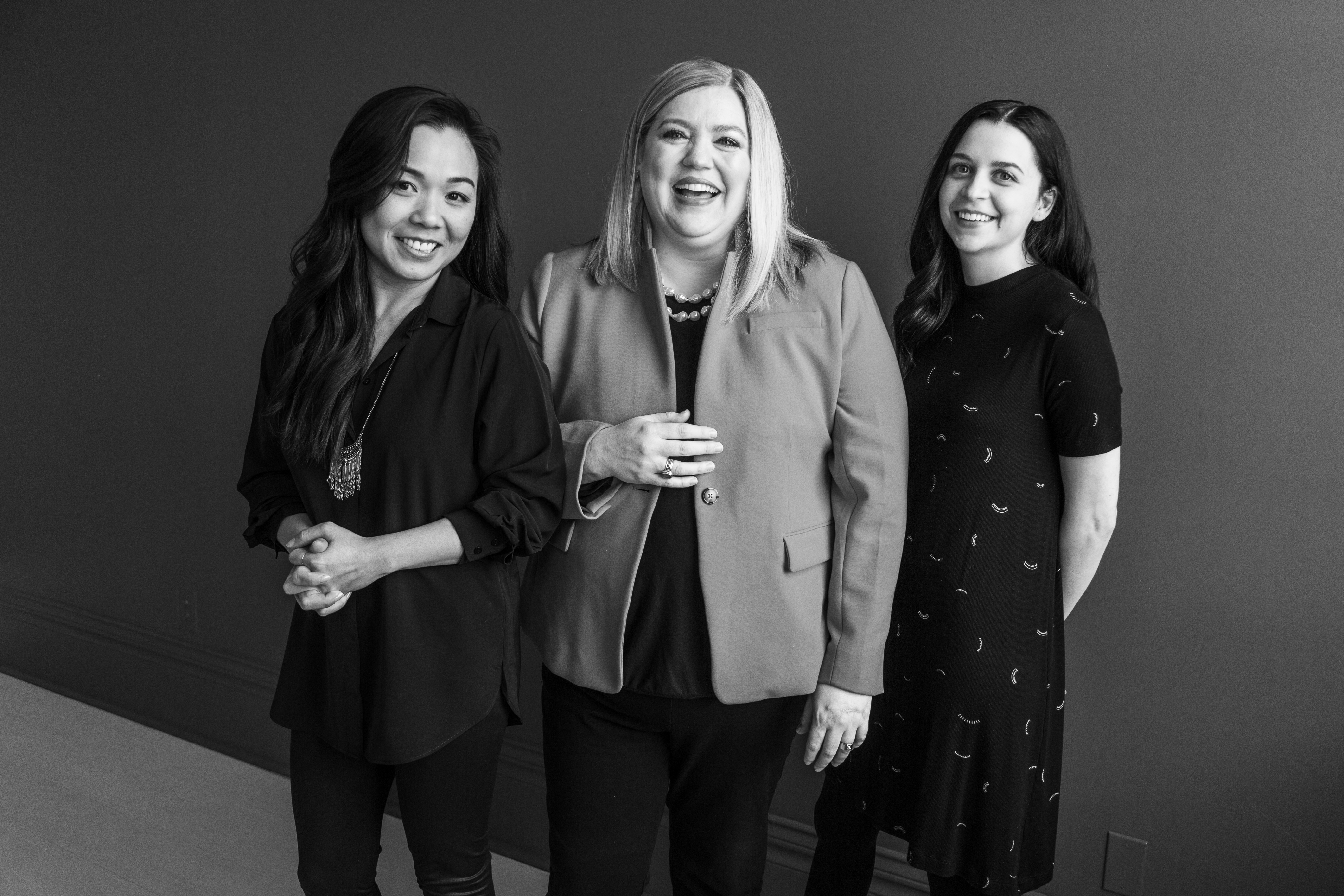Payments as low as $1,549 and interest rates as low as 4.75%

Home Type

Payments as low as $1,549 and interest rates as low as 4.75%



Aug 03, 2021 1411 views
We are so excited for this year's Salt Lake Parade of Homes! Be sure to grab your tickets and come and see our New Haven home at Bell Canyon in Sandy - you do not want to miss it.

First, we would like you to meet the people behind the design - Nina Tran, Mia Reeves, and Nicole Barnett (pictured left to right). This incredible group of designers has thought through every detail and corner of this home and their work speaks for itself. Through our signature homebuyer experience, you will work with our exceptional designers to bring your dream home to life. Our design team also has had a hand in every one of our unique home designs. At Ivory Homes we appreciate all of the team members and people that put so much effort, talent, and thought into building each of our homes.
The New Haven Colonial is one of our most traditional homes. It has an architectural style with deep roots reminiscent of the classic homes found on the east coast. Our design team wanted to pay homage to the New Haven's traditional facade and use the the exterior as our inspiration for the interior finishes. As you enter the home, you'll be greeted by a formal entry complete with a stunning gallery wall of curated art in the stairway. There is also a beautiful home office with traditional wainscoting painted in a beautiful deep blue which helps introduce the primary color inspiration for the home - blue!
We continue our theme of blue and white with additional touches of chartreuse in the primary family room. We wanted this room to feel a little more formal but also wanted to create a sense of elegant comfort. The velvet lounge chairs and overstuffed sofa create a soft landing space where one could easily relax. Touches of marble, chinoiserie accents and antiques add a level of luxury and a touch of whimsy. The family room opens to a formal dining space attached to a kitchen any chef would dream of. The light gray cabinetry is accented by a dark navy butler's pantry and an unexpected pop of color on the chartreuse buffet adds a little eye candy and helps unite the space with the family room.
In the basement we continue our theme of blue, white and chartreuse but in a less proper way. There is space to watch a movie, play pool and board games. Our favorite feature in the basement is the craft room. This creative space will inspire any one to roll up their sleeves and get their hands dirty in all the best ways.
The bedrooms on the upper floor are not to be missed; each room has been given unique detailing to set it apart and make it shine. The wallpapered ceiling in the nursery, the amazing view from the back bedroom is perfectly framed by custom drapery and the front bedroom is a little dramatic with a textured blue wallpaper and red accents. The primary bedroom is truly a refuge from the outside world. The soft blue wainscoting and hand painted wallpaper establishes a distinctive flair while the soft upholstered settee and velvet ottoman beckon one to relax and kick up their feet after a long day.
This home has also been Water Wise landscaped to save up to two thirds of the amount of water that a regular yard uses. Learn more about what we are doing to go green at ivorygreen.com.
We use cookies, as outlined in our privacy policy, to improve your experience on our site. By clicking "Accept," you consent to our use of cookies.
Ready to win BIG?
We want to send YOU to the Big Game in Santa Clara on Feb. 8th! Visit any Ivory Model Home and you could win two tickets to Football's Biggest Game! Click the link to enter, then boost your chances by touring additional Ivory Model Homes throughout Utah.