Payments as low as $1,549 and interest rates as low as 4.75%

Home Type

Payments as low as $1,549 and interest rates as low as 4.75%


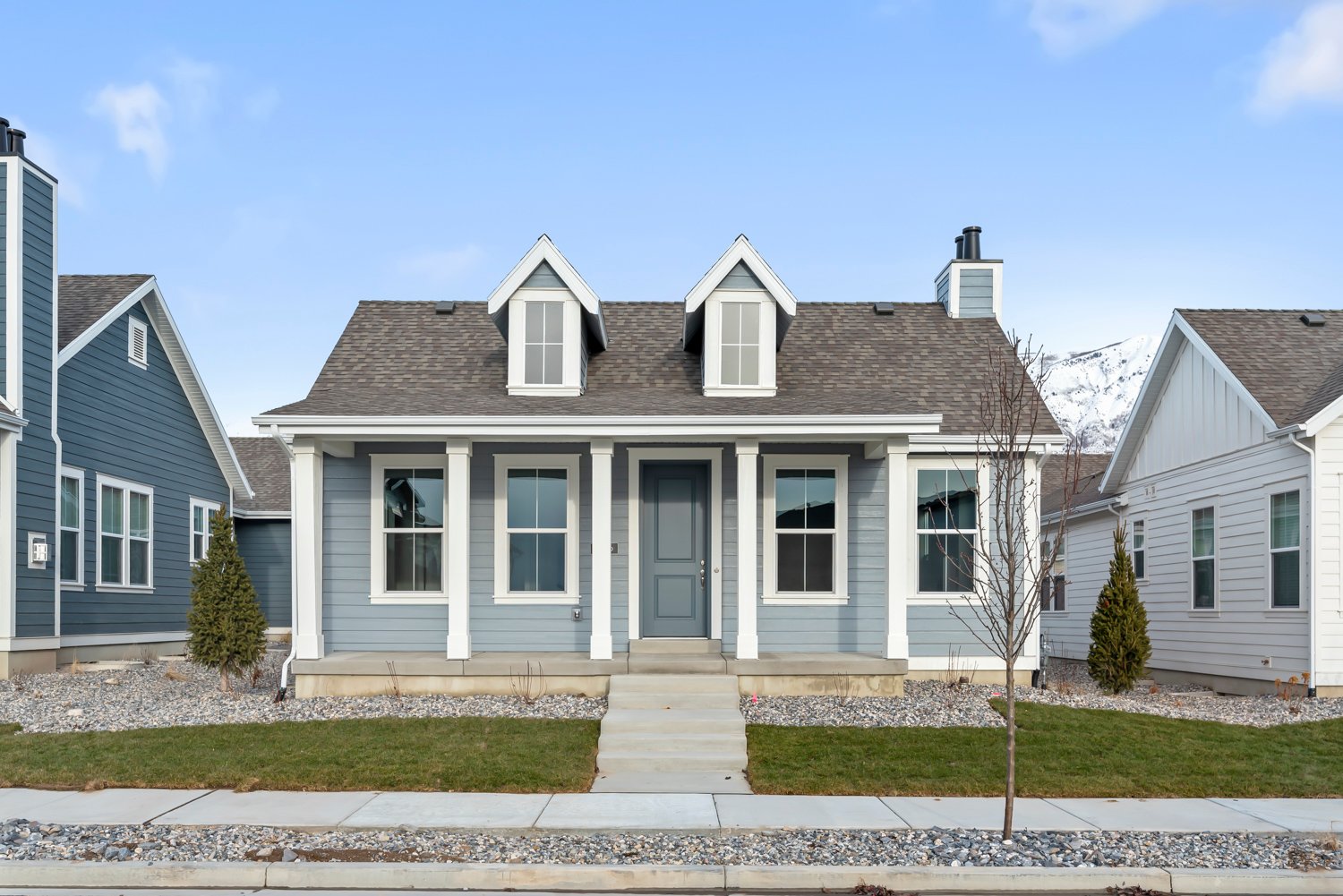
Feb 27, 2023 892 views
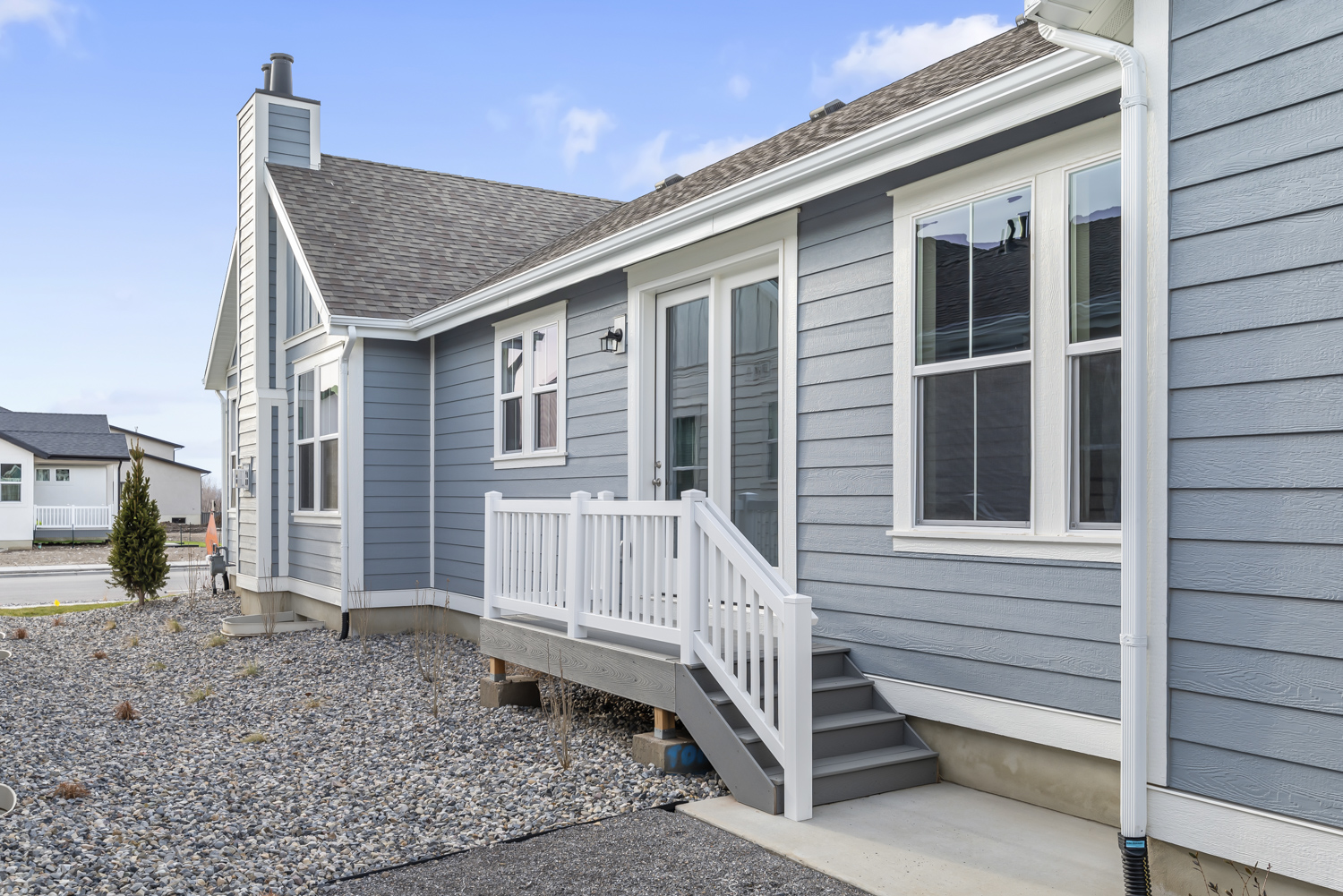
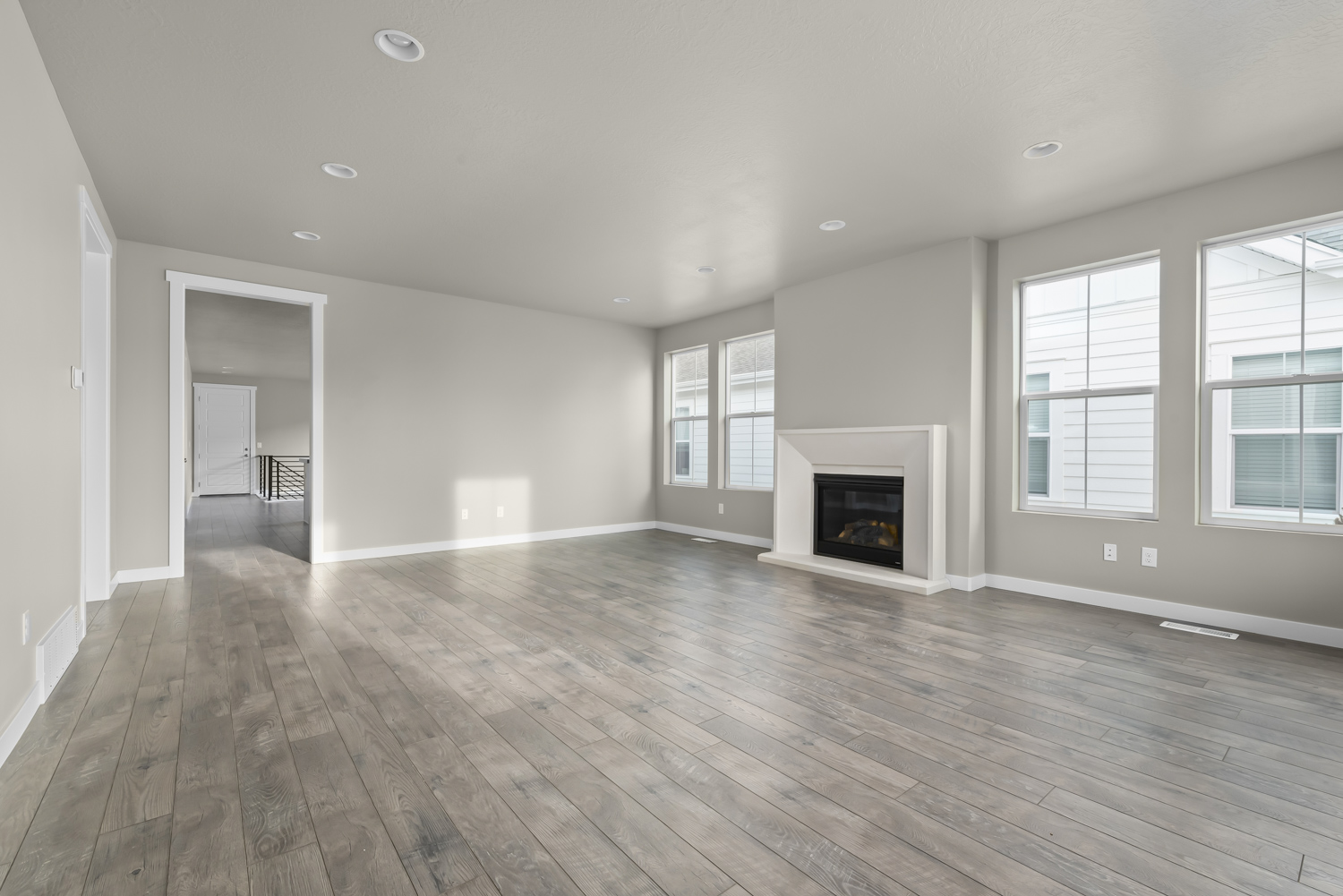
Our charming Wisteria rambler comes in three exterior styles: Colonial, European and Victorian. The hard part is choosing which one you like the best because they're all beautiful.The interior is unique with a den up front that can double as a bedroom for guests and a beautiful formal dining room that's filled with windows. The kitchen is bright and open with lots of counter space and a nice pantry. Tucked behind the kitchen is a cozy dining nook that gives you the perfect spot for casual meals. It adjoins the family room, which includes an elegant fireplace. The master suite features a spacious closet and includes a full bath with walk-in shower and double sinks. A shady porch can be accessed from the master bedroom or dining nook and is ideal for relaxing in the summer. Finish the basement for extra space if needed.
This home also includes the gold package which features:
Fireplace with Hearth & Mantle
Brushed Nickel Hardware
Green Energy Efficiency Options
Metal Railing at Stairway
2 Tone Paint
Tile Kitchen Backsplash
Cabinets - Cotton Maple
Kitchen Countertops - Quartz
Appliances - Stainless Steel Gas
Flooring - Laminate Hardwood & Tile & Carpet
Cultured Marble Shower Surrounds
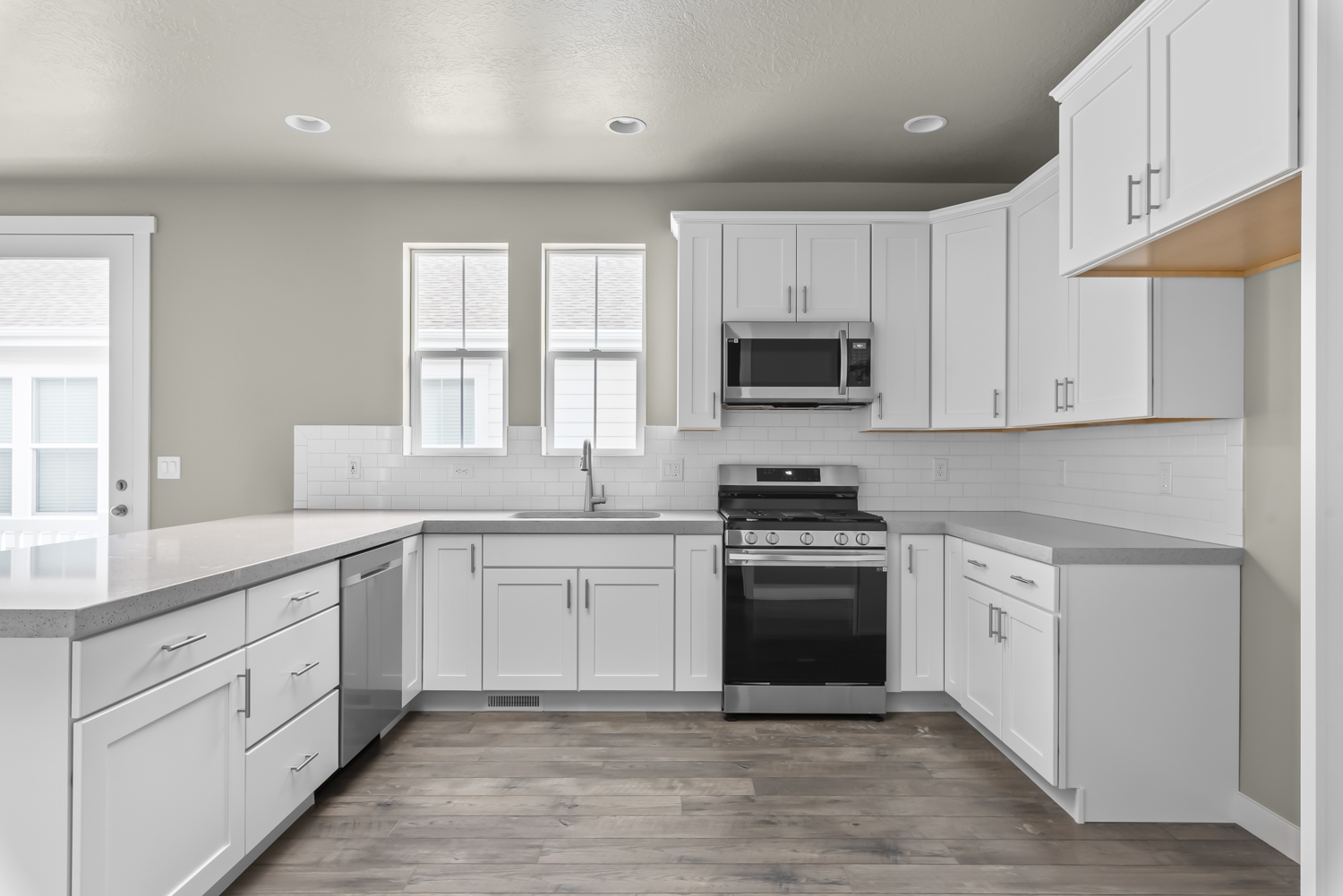
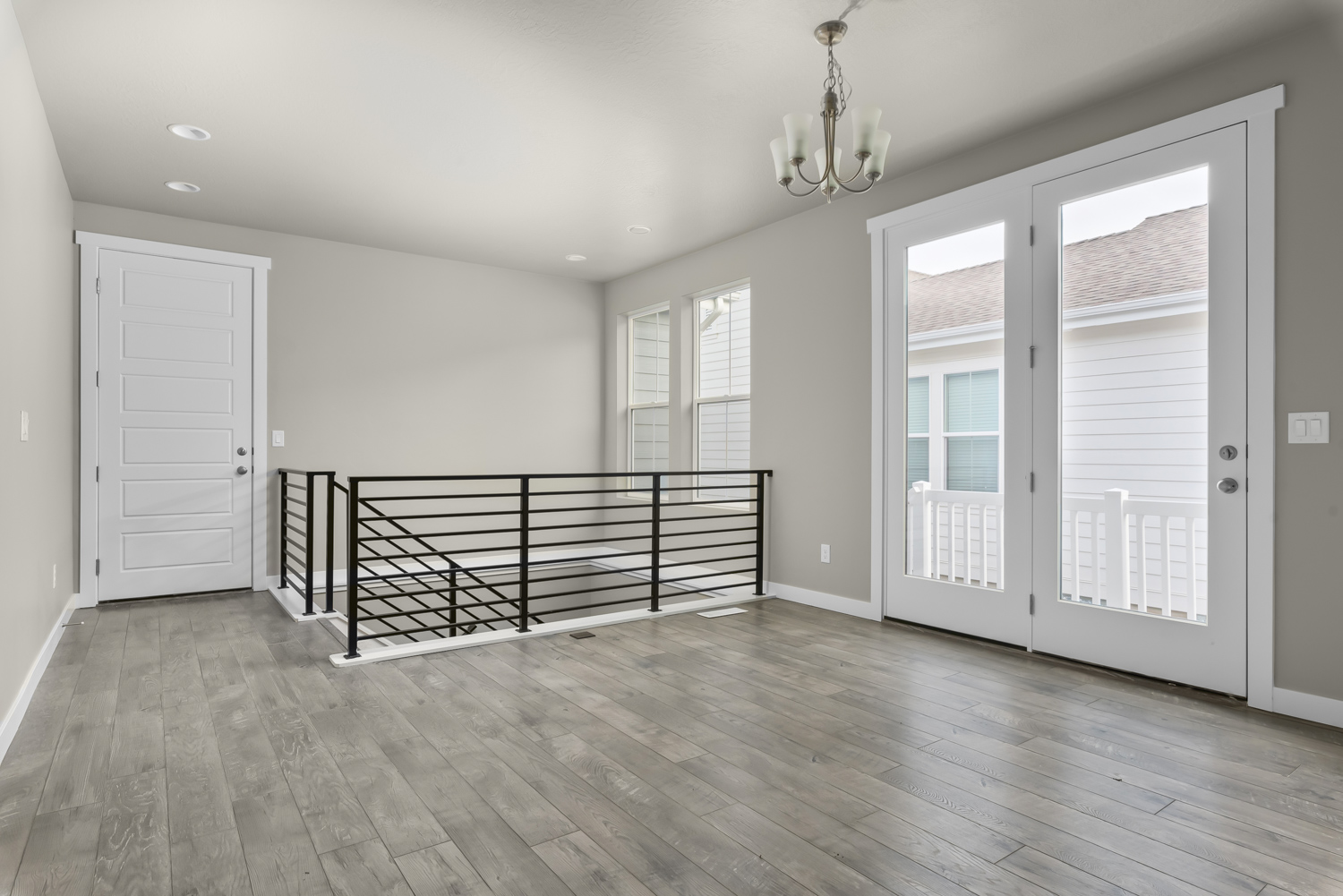
Ridgeview is located in Highland, directly south of Lone Peak High School. It will have 43 cottage & garden homesites ranging from 3,015-8,385 sq. ft., and 10 signature homesites ranging from 10,745-18,900 sq. ft. Located right off I-15, commute times are convenient. It is just minutes away from great Alpine schools such as Highland Elementary, Mountain Ridge Junior High, and Lone Peak High. The Traverse Mountain Outlets are under 10 minutes away and feature many dining, shopping, and fun entertainment options. This community also has easy access to several golf courses nearby as well as Thanksgiving Point. One of the most exciting parts about this charming neighborhood is the future park and trail system. The park will house a pavilion, picnic tables, as well as a pickleball court.
We use cookies, as outlined in our privacy policy, to improve your experience on our site. By clicking "Accept," you consent to our use of cookies.
Ready to win BIG?
We want to send YOU to the Big Game in Santa Clara on Feb. 8th! Visit any Ivory Model Home and you could win two tickets to Football's Biggest Game! Click the link to enter, then boost your chances by touring additional Ivory Model Homes throughout Utah.