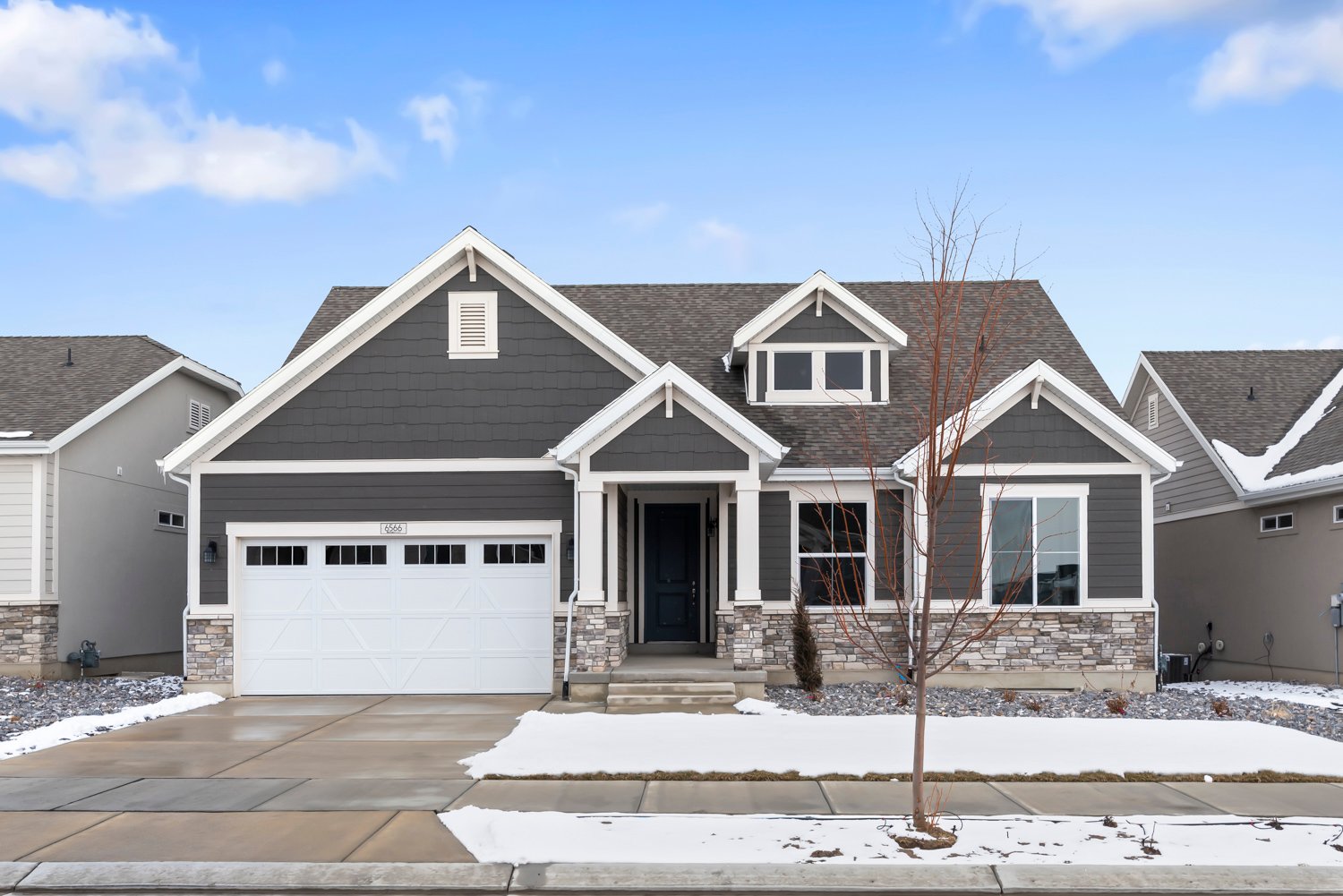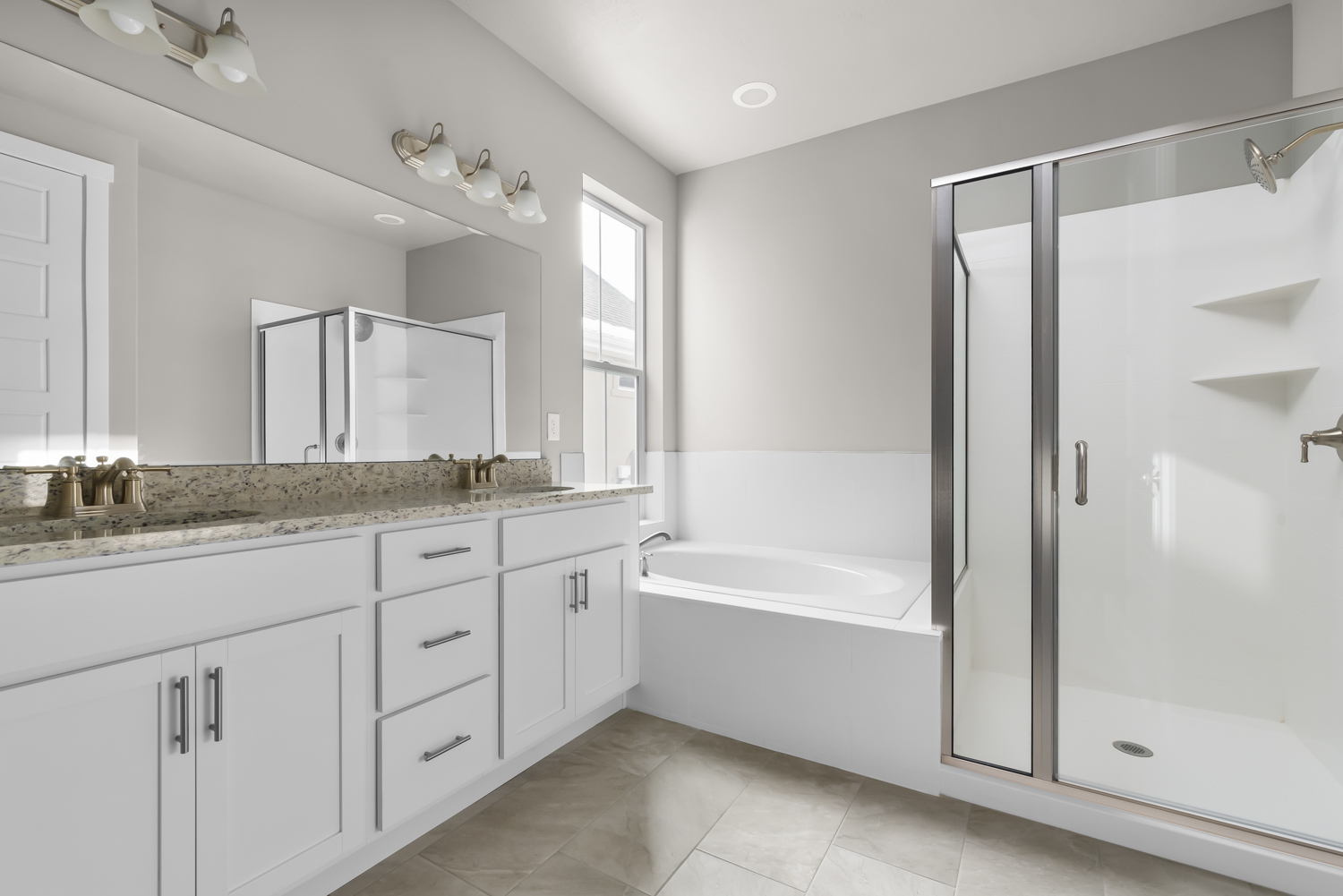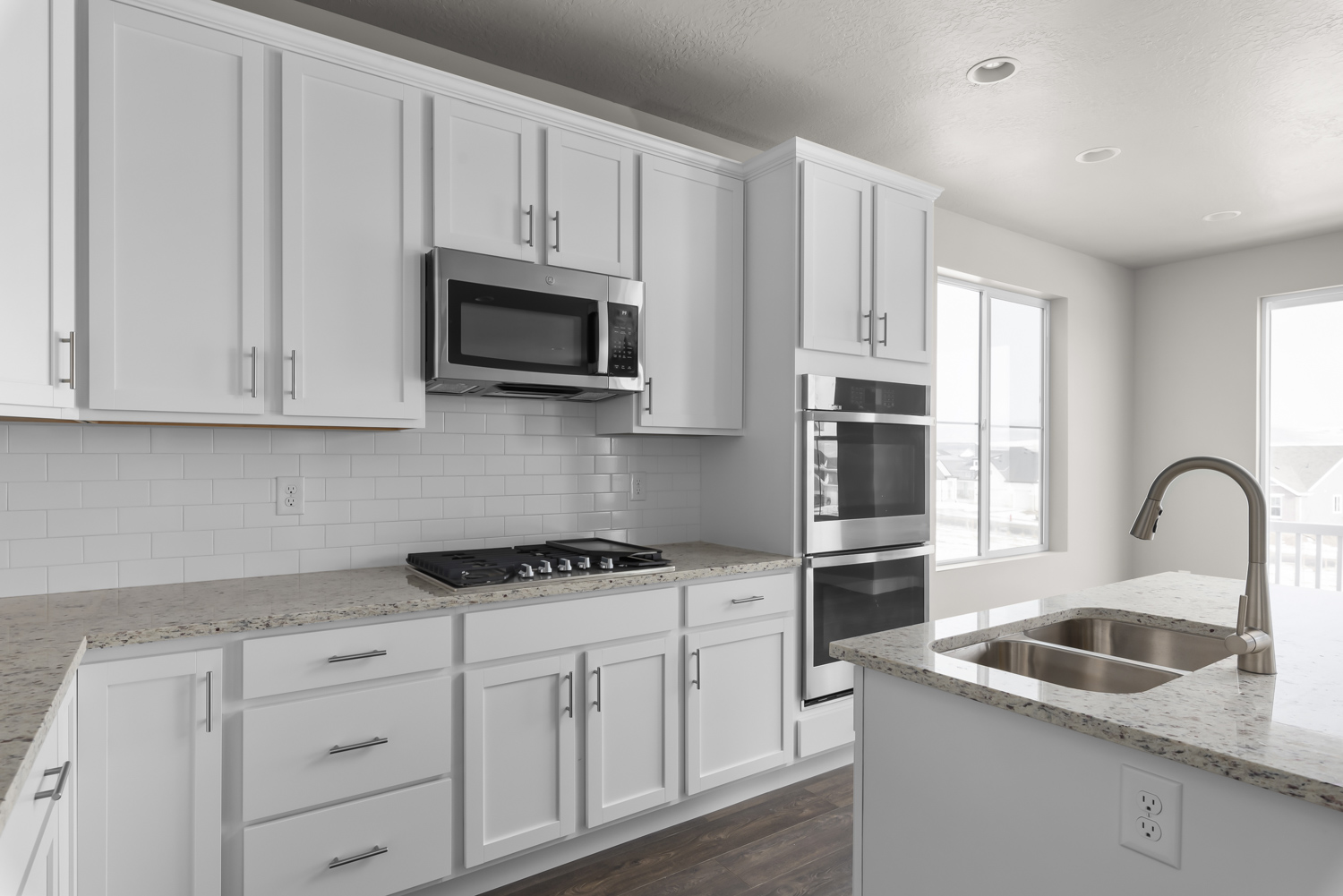Payments as low as $1,549 and interest rates as low as 4.75%

Home Type

Payments as low as $1,549 and interest rates as low as 4.75%



Feb 27, 2023 878 views


Introducing the Big Cottonwood floor plan which you are sure to fall in love with. This plan is perfect for main floor living, while the roomy loft upstairs is perfect for sleepovers with the grandchildren, a craft room that will be the envy of all who visit, or whatever you can possibly envision for this cozy extra space. The main floor of this home features an open concept perfect for hosting, while the master and second bedroom still offer seclusion and tranquility. Aside from the charming inside, the exterior of this home is beautiful as well, featuring the perfect front porch and large windows. The Big Cottonwood plan is the way to go.


This home also features the Gold package which entails:
Walk Out Basement
Expanded Patio
Brushed Nickel Hardware
Green Energy Efficient Options
Wood Railing at Stairway
2 Tone Paint
Tile Kitchen Backsplash
Cabinets - White Laminate
Kitchen Countertops - Granite
Appliances - Stainless Steel Gas
Flooring - Laminate Hardwood & Tile & Carpet
Box Window in Owner's Bedroom
Cultured Marble Surrounds in Owner's Bathroom
Fireplace with Hearth & Mantle
Overland is one of Ivory’s largest master-planned communities, aiming to provide over 3,000 homes upon completion in Eagle Mountain. While this community already consists of a variety of homes that appeal to all types of buyers, Ivory Homes is proud to announce a new product coming to the Overland market: the Overland Gardens. The Gardens are a mix of single-family and twin homes that feature creative, beautiful, and convenient designs that emphasize main-level living. They feature limited stairs, an owner’s bedroom on main, a yard, two-car garage and greater square footage than any ordinary row home. Whether you’re empty nesters, a small family, or an individual looking for some peace of mind, the Overland Gardens nestled along the western side of the Lake Mountains are perfect for you. Contact one of our agents today and visit our new model home for more information.
We use cookies, as outlined in our privacy policy, to improve your experience on our site. By clicking "Accept," you consent to our use of cookies.
Ready to win BIG?
We want to send YOU to the Big Game in Santa Clara on Feb. 8th! Visit any Ivory Model Home and you could win two tickets to Football's Biggest Game! Click the link to enter, then boost your chances by touring additional Ivory Model Homes throughout Utah.