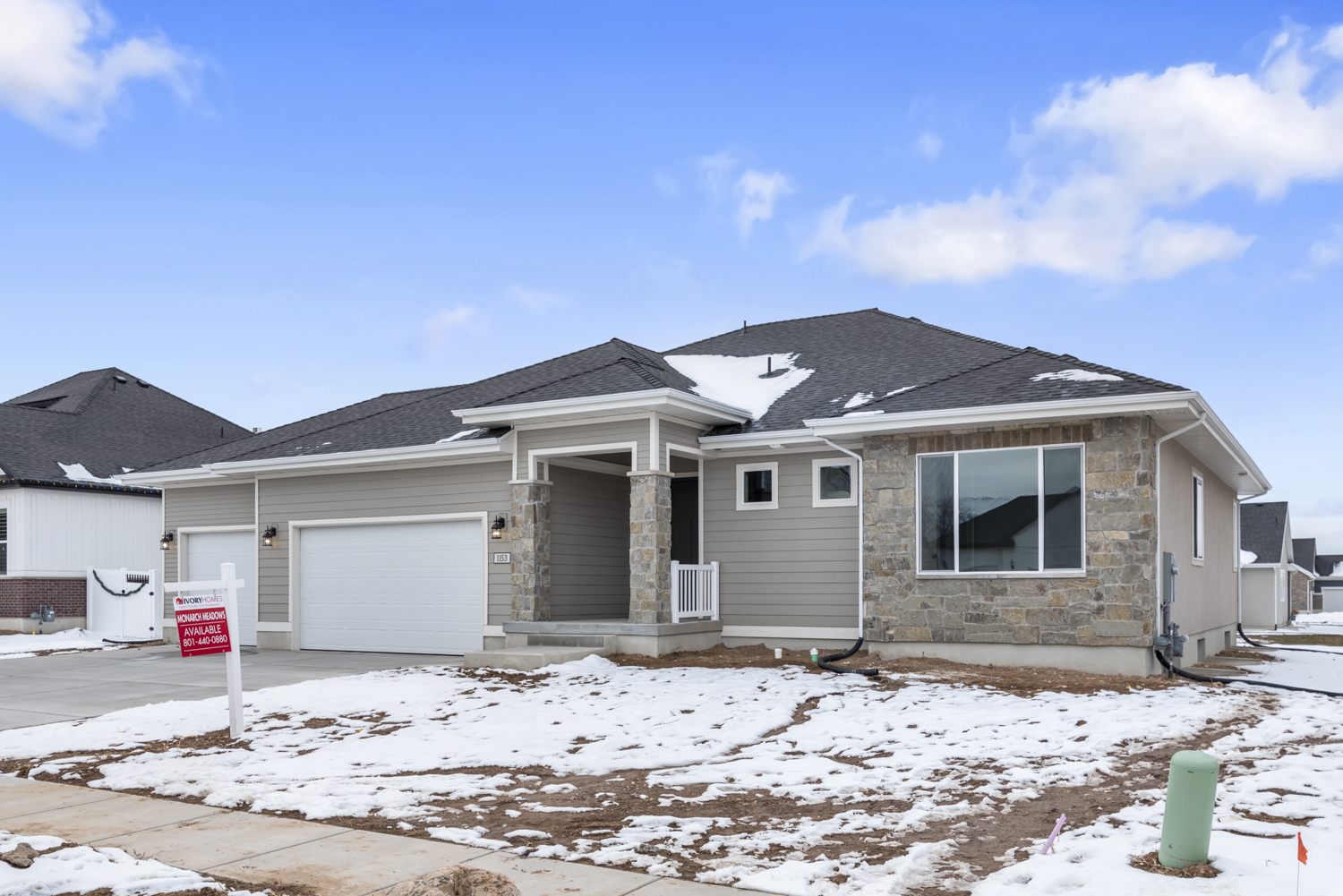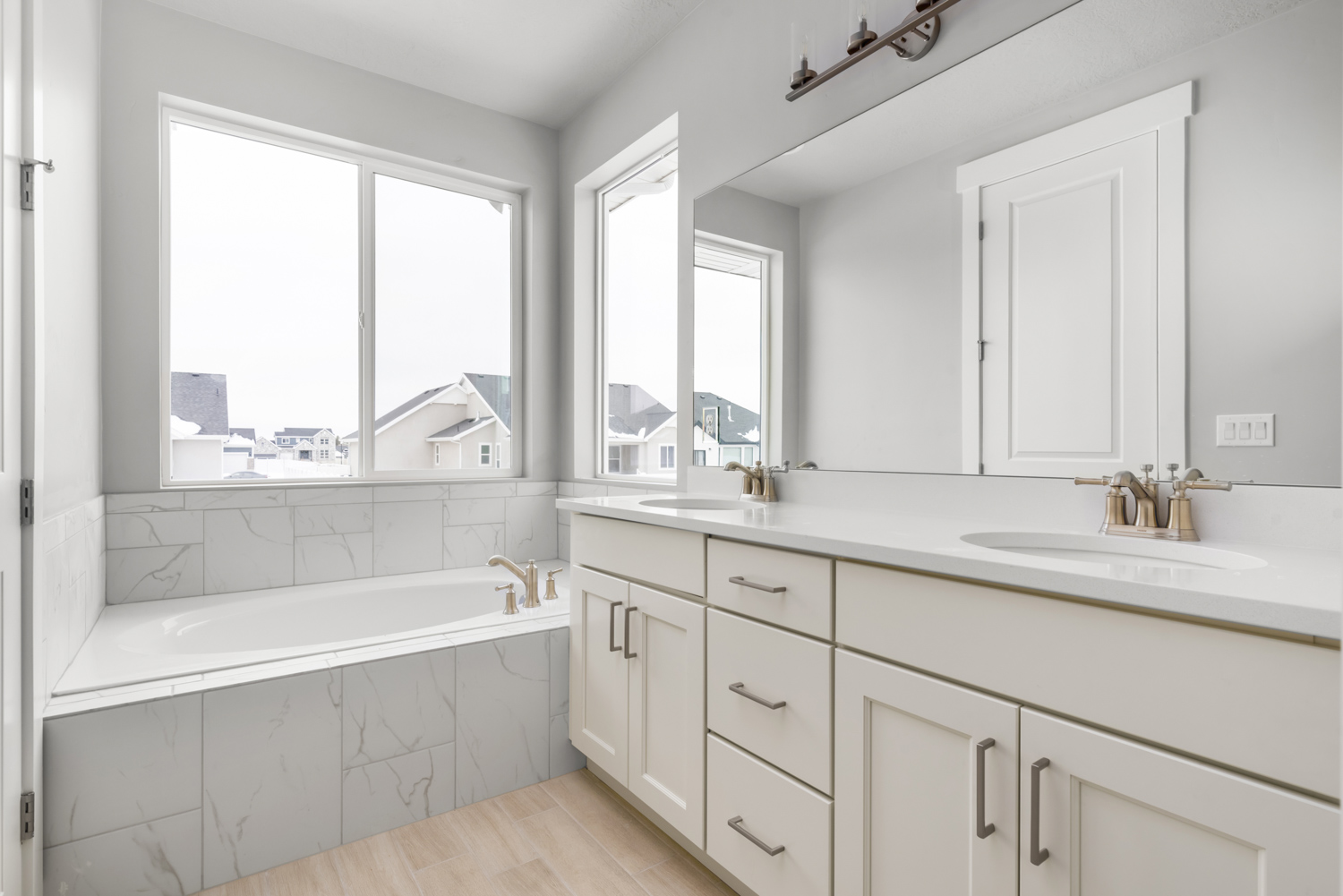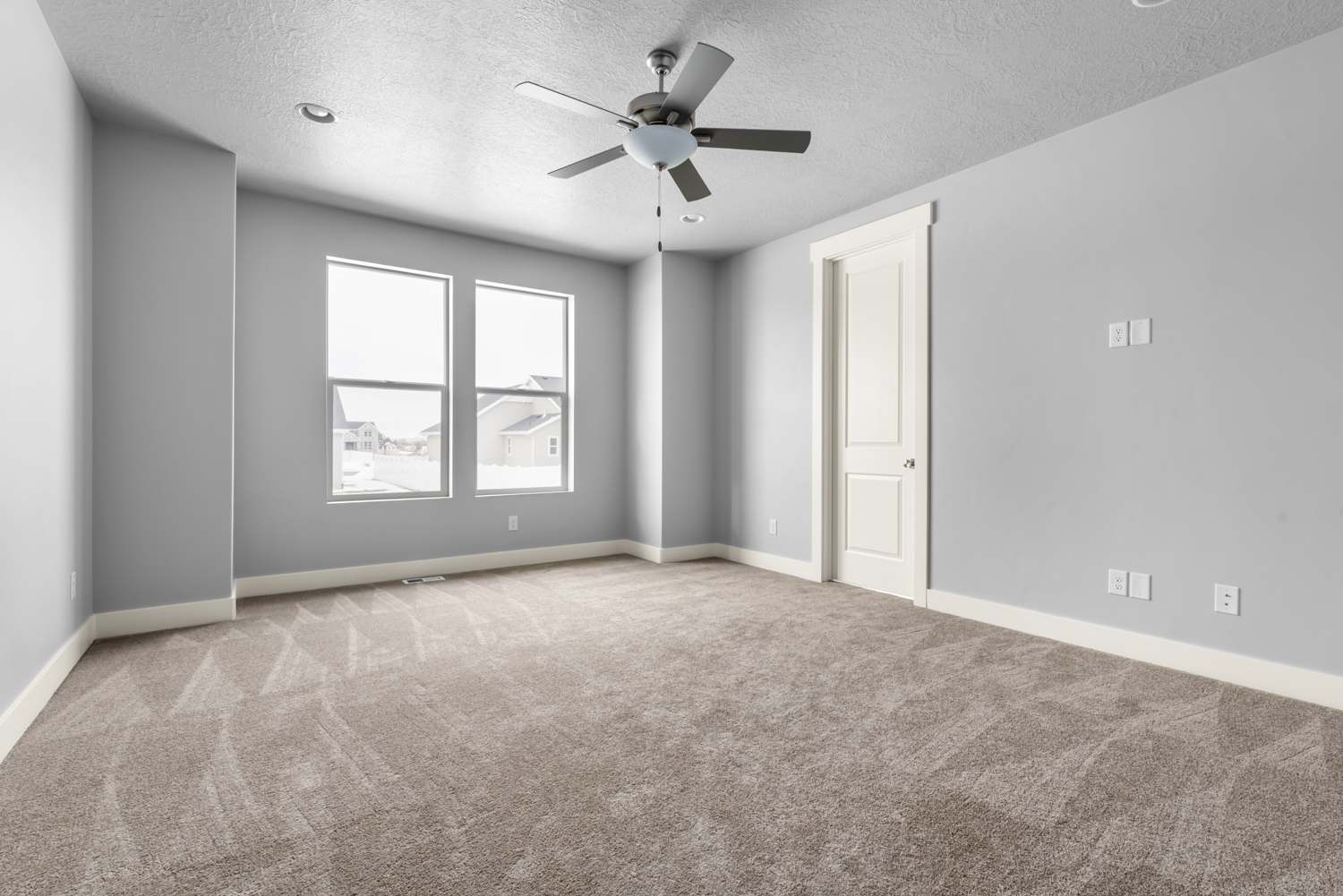Payments as low as $1,549 and interest rates as low as 4.75%

Home Type

Payments as low as $1,549 and interest rates as low as 4.75%



Jan 16, 2023 469 views
The Wembley plan is both an efficient and spacious rambler that you will love. The layout includes three bedrooms and two and a half bathrooms with a spacious basement that leaves you room to grow. Enjoy an open floor plan and main floor living with a luxury owner's suite. In the heart of the home an open kitchen will let in natural lighting and create a cozy feeling with a nook and large family room. This specific Wembley will have a fireplace in the main living room that will bring extra coziness to you and your family. You will also enjoy a basement family room with a walk up feature as well. Call to get into your dream home today!

This home is equipped with the Platinum Package which features:
Smart Home Package
Gas Line to Dryer
Fireplace in Great Room
Finished Family Room & Bathroom in Basement
Covered Expanded Deck
Tile Surrounds in Bathrooms
Brushed Nickel Hardware
Textured Walls
2 Tone Paint
Large Craftsman Base & Casing
Cabinets - Maple with Trim & Under Cabinet Lighting
Kitchen Countertops - Quartz
Appliances - Stainless Steel Gas
Flooring - Laminate Hardwood & Tile & Carpet
9 Foot Basement Walls
3 Car Garage with Exit Door
Basement Walk Up
Box Window in Owner's Bedroom
Ceiling Fan in Owner's Bedroom & Great Room
Christmas Light Outlets

Monarch Meadows is the premier community in Clinton in a quiet and secluded area with large home-sites up to 1/3 acre. The community is located in a very quiet yet convenient location less then 5 minutes from shopping and restaurants in Clinton. You will love the look of Ivory Home's Signature home designs and the close access to the future 8 acre city park that will be in the community as well. If you are looking for big lots, a nice open feel, and the best in style and design that Ivory Homes can offer, then Monarch Meadows is for you!
We use cookies, as outlined in our privacy policy, to improve your experience on our site. By clicking "Accept," you consent to our use of cookies.
Ready to win BIG?
We want to send YOU to the Big Game in Santa Clara on Feb. 8th! Visit any Ivory Model Home and you could win two tickets to Football's Biggest Game! Click the link to enter, then boost your chances by touring additional Ivory Model Homes throughout Utah.