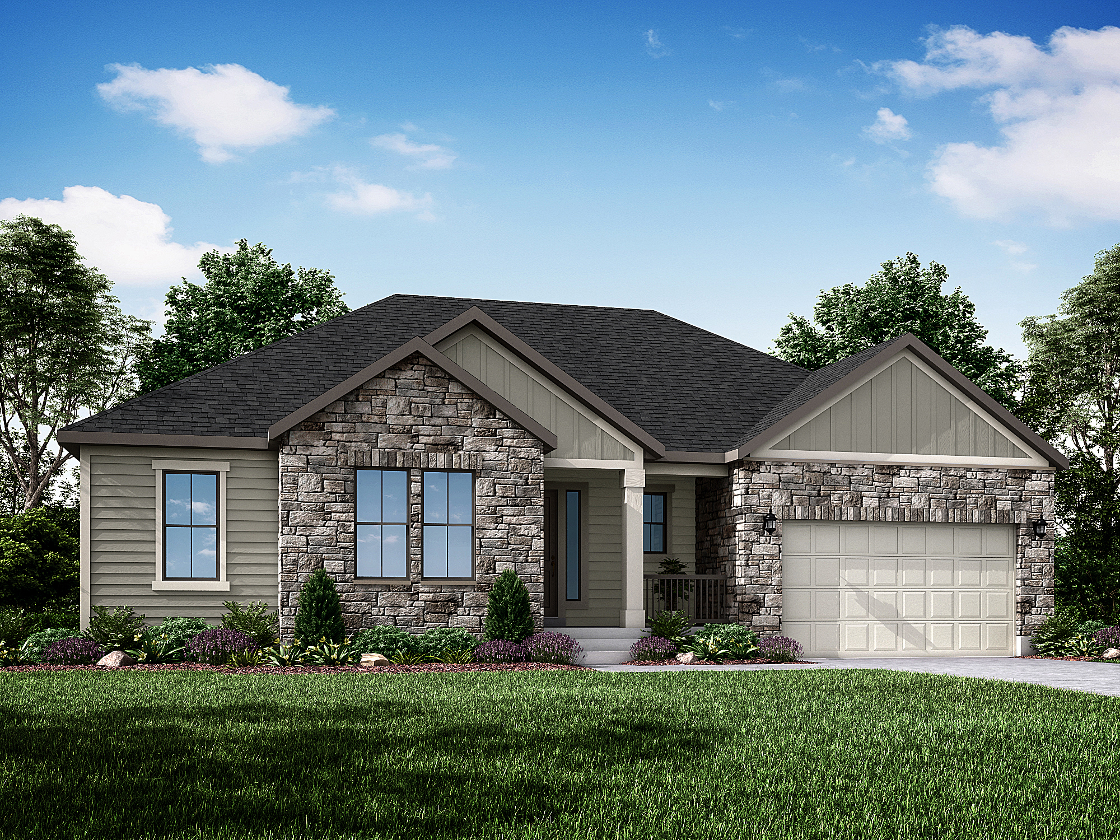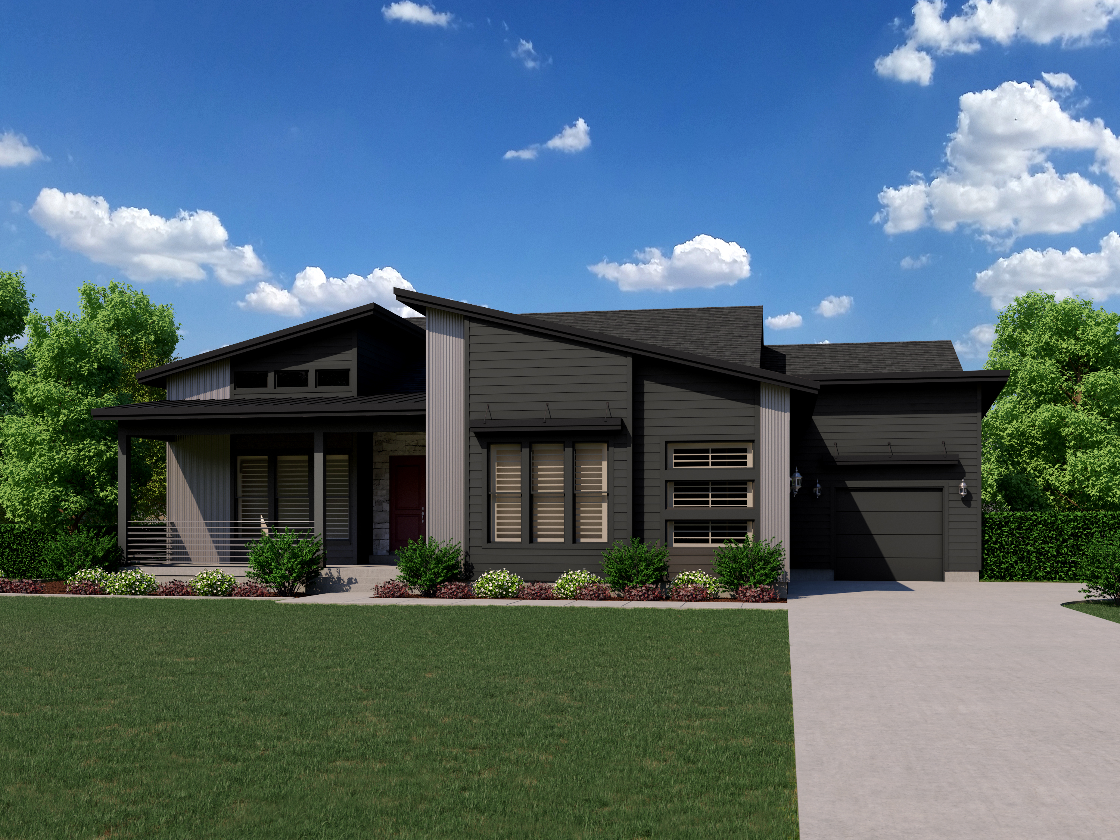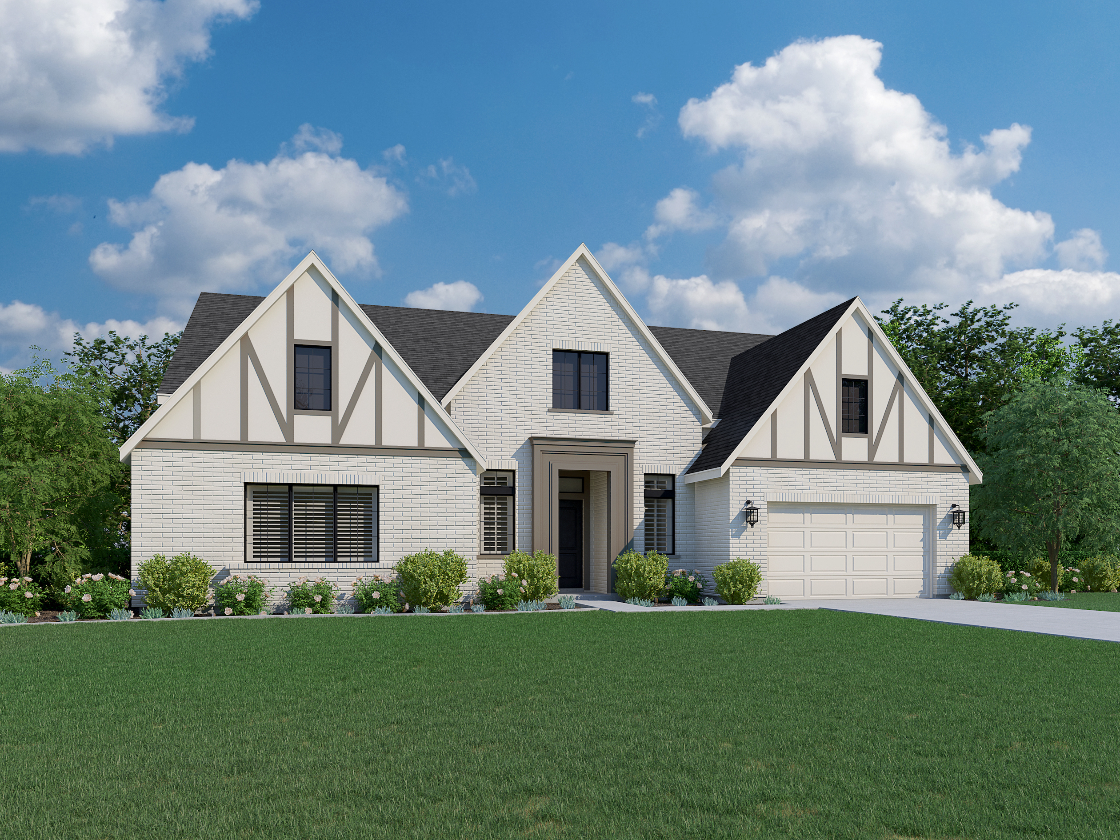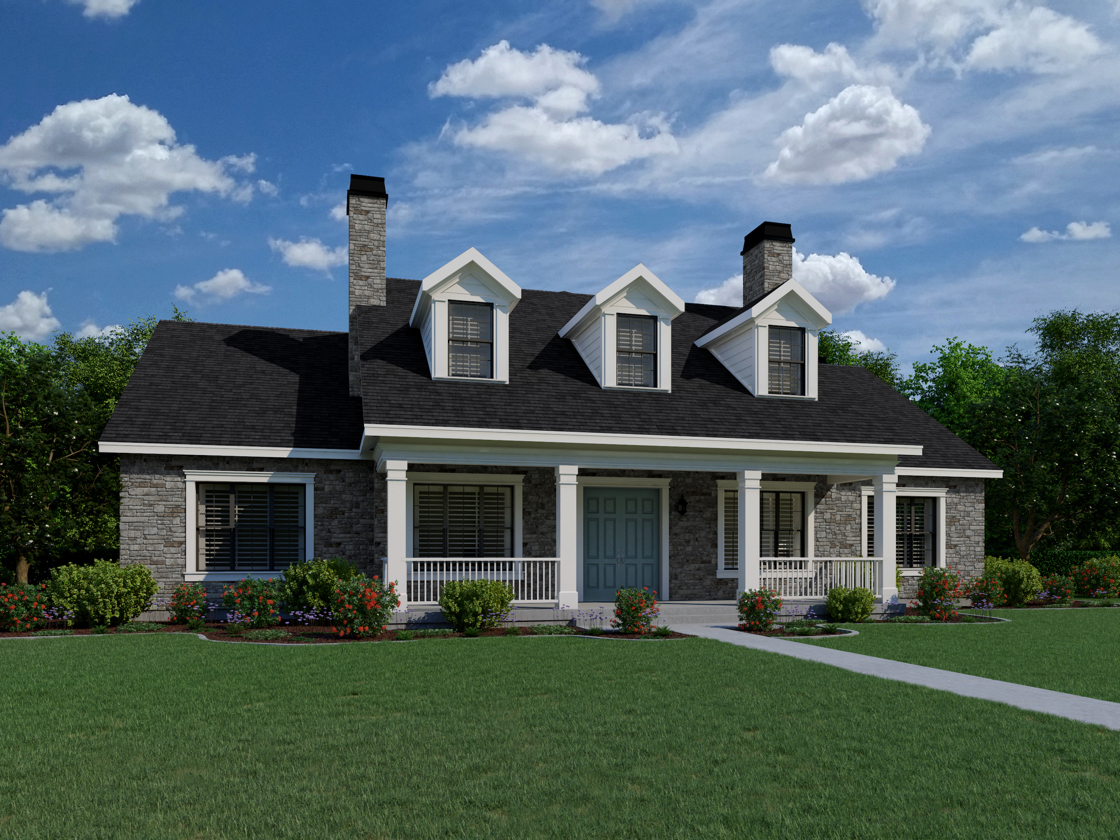Payments as low as $1,549 and interest rates as low as 4.75%

Home Type

Payments as low as $1,549 and interest rates as low as 4.75%



Jan 08, 2021 3275 views
For the past 28 years, we have been producing a catalog of home designs that makes shopping for a new home much easier. This year, we are showcasing 51 Signature home designs, with 4 brand new plans for 2021 – The Savannah, the Alexandria, the Millstone and the Countryside.
After decades of experience, our architects and designers have listened carefully to homebuyers and delivered various exciting styles and floor plans that are comfortable and functional. We hope you will take time to browse through the pages and find a home that fits you just right. Because we’ll build the house, you’ll build the home.
New Floor Plans 2021
 THE SAVANNAH
THE SAVANNAH
With its’ efficient use of space, amazing kitchen, 9 foot ceilings and 8 foot doors, this single story plan is designed to be a great family home. The Savannah has 3 bedrooms, including the owner’s suite, on the main floor with the potential for 3 more bedrooms on the lower level. There is plenty of room to grow, play, and comfortably enjoy each other. Look HERE for more information about this floor plan.
 THE ALEXANDRIA
THE ALEXANDRIA
One way to describe the Alexandria is ‘on trend’ - It has a sleek contemporary look without losing any functionality. It features big open spaces inside and out, with a generous covered porch, making it great for entertaining. Of course, homeowners are completely pampered with a luxurious owners’ suite, bathroom and closet, as well as a laundry room fit for royalty. Not to mention, the 3 car, courtyard-style garage comes standard. Check out this floor plan HERE.

THE MILLSTONE
The Millstone has great open spaces – with an open concept in the kitchen and family room that transitions into a huge outdoor living space. It is perfect for people who love the indoor, outdoor living feel. This grand kitchen includes a butler pantry and preparation area. The careful planning and design of this home shows in every square foot. Click HERE to see the full floor plan.
 THE COUNTRYSIDE
THE COUNTRYSIDE
The Countryside is the biggest design Ivory Homes has ever done with 9,054 total square feet. This floor plan has so much personality amidst all the well-defined traditional spaces – with a formal living room, dining room and upper floor covered balcony. It has a very luxurious owners’ bathroom, closet and suite, with 3 more large bedrooms on the upper level. A detached 3 car garage will come standard in this home design. See the plans for yourself HERE.
We use cookies, as outlined in our privacy policy, to improve your experience on our site. By clicking "Accept," you consent to our use of cookies.
Ready to win BIG?
We want to send YOU to the Big Game in Santa Clara on Feb. 8th! Visit any Ivory Model Home and you could win two tickets to Football's Biggest Game! Click the link to enter, then boost your chances by touring additional Ivory Model Homes throughout Utah.